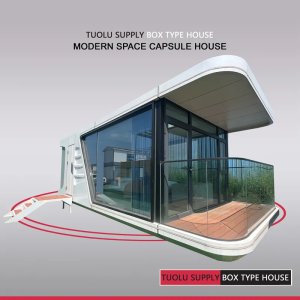Contact person: Mr. Dong Xiaolong
Position:
Address: Financial and Trade Center, No. 6975, Asia Road, Tianjin, China
Country: China
Phone: - Mobi: +86 153 7355 2076
Space Capsule
Price:
The Space Capsule Living Quarters is a futuristic, eco-friendly residence inspired by the compactness and efficiency of astronauts' living quarters. Built with advanced lightweight materials, it features a stylish modular design that maximizes interior space with innovative, multifunctional furniture and built-in storage. Smart technology allows for seamless control of the home environment, enhancing a minimalist lifestyle. Solar panels and energy-saving systems highlight its sustainability. Designed for easy transportation and assembly, these capsule homes offer flexible living solutions for modern, conscious people who value mobility and style, and pursue a smaller ecological footprint and a novel life experience.
Design and Size
Tuolu offers two standard sizes, 8500×3300×3200mm and 11500×3300×3200mm, to meet the needs of different scenarios. Whether it is for temporary accommodation or long-term use, both sizes ensure sufficient internal space to create a comfortable living environment.
Structure and Materials
Space Capsule adopts a main steel structure design to ensure the stability and safety of the entire structure. At the same time, the aluminum exterior finish is not only beautiful and elegant, but also has strong corrosion resistance. The application of hollow LOW-E glass greatly improves the thermal insulation performance, and also provides users with a panoramic balcony to enjoy the natural beauty while maintaining the stability of the indoor temperature. The choice of environmentally friendly decoration materials reflects respect for the environment and care for human health.
Supporting Facilities
The whole house is equipped with air conditioning and bathroom heater card power supply system to ensure that users can enjoy a comfortable living experience in any weather conditions. In addition, a full range of hardware and bathroom accessories are provided to facilitate daily life. In order to enhance the convenience of users, you can also choose the Weijia voice system to realize intelligent control of home appliances and make life more convenient.
Inspired by the concept of space capsules, these prefab homes embody futuristic living through compact and efficient design. Each unit is self-contained and sleek, promoting minimalist yet modern living. Space Capsules are ideal for those seeking eco-conscious dwellings that optimize space and resources for a sustainable lifestyle.
Design and Size
Tuolu offers two standard sizes, 8500×3300×3200mm and 11500×3300×3200mm, to meet the needs of different scenarios. Whether it is for temporary accommodation or long-term use, both sizes ensure sufficient internal space to create a comfortable living environment.
Structure and Materials
Space Capsule adopts a main steel structure design to ensure the stability and safety of the entire structure. At the same time, the aluminum exterior finish is not only beautiful and elegant, but also has strong corrosion resistance. The application of hollow LOW-E glass greatly improves the thermal insulation performance, and also provides users with a panoramic balcony to enjoy the natural beauty while maintaining the stability of the indoor temperature. The choice of environmentally friendly decoration materials reflects respect for the environment and care for human health.
Supporting Facilities
The whole house is equipped with air conditioning and bathroom heater card power supply system to ensure that users can enjoy a comfortable living experience in any weather conditions. In addition, a full range of hardware and bathroom accessories are provided to facilitate daily life. In order to enhance the convenience of users, you can also choose the Weijia voice system to realize intelligent control of home appliances and make life more convenient.
Inspired by the concept of space capsules, these prefab homes embody futuristic living through compact and efficient design. Each unit is self-contained and sleek, promoting minimalist yet modern living. Space Capsules are ideal for those seeking eco-conscious dwellings that optimize space and resources for a sustainable lifestyle.
SEND INQUIRY
Please fill in fully your information to send email
CATEGORY














 Agriculture
Agriculture